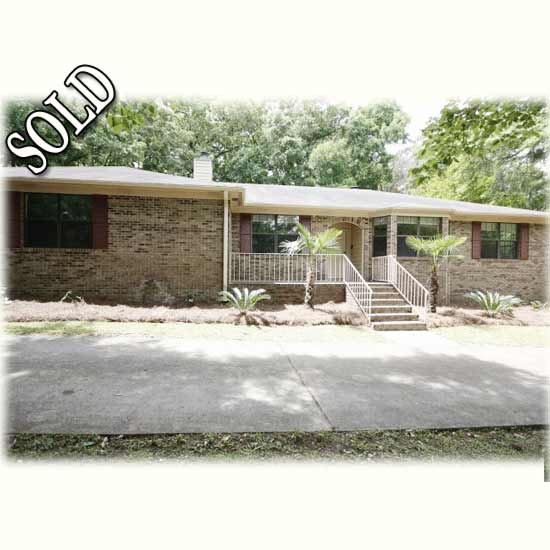For Sale: 3135 Shamrock East, Kimberton, Tallahassee, Florida

ADDRESS: 3135 Shamrock East, Tallahassee, FL 32309.
Thomasville Road to Killarney, right on Shamrock to Shamrock East or take Centerville Road to Shamrock, then right on Shamrock East.
SUBDIVISION: Kimberton
STYLE: Contemporary, Traditional
LOCATION: Northeast
YEAR BUILT: 1986
SQUARE FEET: 2418 sq. ft.
BEDROOMS: Three
BATHS: Two Full
LIVING ROOM: Yes
FAMILY ROOM: Yes
DINING ROOM: Yes
GARAGE: Two Car
UTILITY ROOM: Yes, inside
EQUIPMENT: Dishwasher, Disposal, Dryer, Microwave, Oven(s), Refrigerator with ice maker, Washer, Cooktop
ROOMS: Separate Family Room, Kitchen with Bar, Kitchen - Eat In, Separate Dining Room, Separate Living Room. Foyer, Pantry, Porch - Screened, Utility Room - Inside, Walk in Closet
PRICE: $254,000.00
TAXES: $2844
LOT SIZE: 142 x 185 x 115 x 200, 0.57 acres
HOMEOWNERS ASSOCIATION: Yes
HOMEOWNERS FEES: $150
SCHOOLS: Roberts Elementary, William J. Montford Middle, Lincoln High School
MISC: Cathedral/Vault/Tray, Patio, Fence-Privacy, Shower Stall, Some Wind Treatments, Public Sewer
OTHER: Well built by Tim O'Brien. Fabulous remodeled kitchen with Bosch, Jennair & Zephr appliances; granite counter tops & all new cabinetry. Breakfast nook bay window. Kitchen overlooks vaulted family room with brick fireplace flanked with built-in bookcases. French doors to living room & to screened porch (29x11). Newer engineered wood floors in common area, carpet & tile. Skylights in family room & master shower. Brick fireplace in master bedroom; his & hers vanity/dressing area. Master bath area 20x14. Split bedroom plan w/two larger bedrooms for kids/guests/office. Back bedroom has doors to screened porch. Formal living room French doors opens to family room; formal dining has cathedral ceiling. Beautifully landscaped yard privacy fenced for the kids and pets! Move in tomorrow!
LINK: mls link
Full Picture CD is available upon request
More pictures of this house:
Location
All Information Deemed Accurate But Not Guaranteed!
Contact Joan H. Raley
Office (850) 545-9390... Cell (850) 545-9390
Fax (888) 798-1950
E-
mail: [email protected]...
Web Site: www.JoanRaley.com
2425 Bass Bay Drive, Tallahassee, FL 32312

