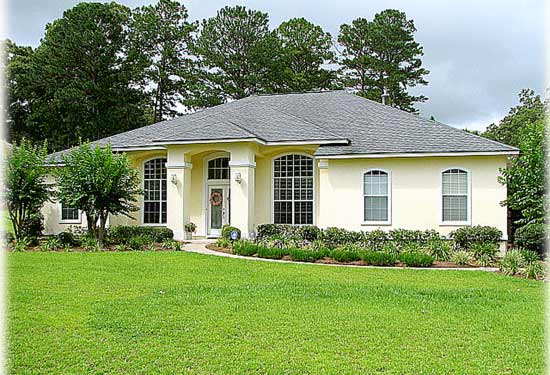 |
ADDRESS:6284 Whittondale Drive, Tallahassee, FL 32312. In Ox Bottom Manor. Off Thomasville Road or Meridian Road. Ox Bottom Road to the Main entrance of Ox Bottom Manor (Ox Bottom Manor Drive). Turn right on Meadow Ridge Drive; turn left on Whittondale Drive. Northeast.
AVAILABLE: Rented
APPLICATION: Written Application for verification of Rental History, Employment and Income, Credit Report, etc. $50.00 Application Fee Per Person or Married Couple to process the Application. Application Fee is Non-Refundable.
UTILITIES: Tenant pays for all Utilities: City of Tallahassee, Cable, Internet, and Phone Service. Property Manager changes Air Conditioning Filters Monthly.
LAWN CARE PROVIDED: Yes
LIVING AREA SIZE & ROOMS: Separate Living and Dining Rooms. Family Room open to Kitchen and Breakfast Nook. Sunroom to opens to the Backyard. Double Faced Gas Fireplace to Family Room and Sunroom. About 2400 Sq. Ft.
BEDROOMS: Four Bedrooms
BATHS: Three Baths
KITCHEN APPLIANCES: Range, Dishwasher, Disposal, Refrigerator w/Ice-maker. Microwave Oven. Garage: Automatic Opener & Two Remotes.
LAUNDRY APPLIANCES: Inside Laundry
|
RENT: $1975.00 per month
SECURITY DEPOSIT: $1975.00. This is not the last month's rent.
TERM: One Year Lease.
SMOKING: No Smoking Inside or Outside
SCHOOLS: Hawks Rise Elementary, Deerlake Middle and Chiles High Schools.
PETS: May be considered. There is a Pet Application and Interview with the Pet. Pet fee varies with the Pet ($250.00 minimum). This is Non-Refundable. With Pets, the Tenant must have a Tenant’s or Renter’s Insurance Policy.
PARKING: Two Car Garage.
AMENITIES: Light and Bright. Dramatic Foyer at Entry Door with Palladian Window. Master Bedroom with Reading Nook. Newly Remodeled Luxury Master Bathroom. Hardwood Floors, Tile and Carpet. Huge Deck out back with oversized Backyard and Privacy Fencing. Walk to Hawks Rise Elementary School. All of the Schools are Fabulous. Green Space/Park behind the house for Privacy. Excellent Condition!
LOCATION:
View Larger Map
|

