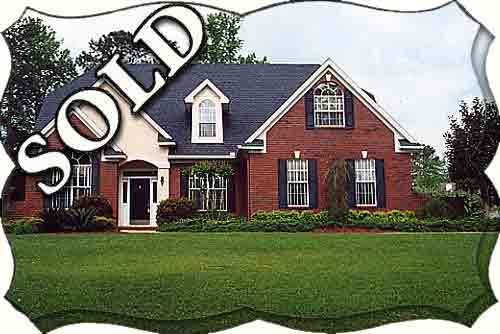 |
STYLE:Two-Story Brick Traditional
BEDROOMS: Four
(1) 16 x 14 w/Bonus/Office/Sitting Room
(2) 16 x 11
(3) 13 x10
(4) 13 x 10
BATHS: Three Full Baths
LIVING ROOM:12 x 11
DINING ROOM:15 x 11
KITCHEN/BREAKFAST: 23 x 11
FAMILY ROOM:19 x 19
PLAYROOM/COMPUTER: 15 X 6 (Dormers)
BONUS ROOM: 13 x 12 (Master-Sitting/Office)
UTILITY ROOM: 17 X 5 (Inside with Exit Door)
APPLIANCES/ELECTRONICS:Range, Dish- Washer, Disposal, Microwave,
Garage Door Opener w/ Two Remotes, Security System (Owned), Three
Smoke Detectors, Plumbed for Central Vacuum, Smart Wiring
HEATING:Central, Heatpump
COOLING:Central, Heatpump
FIREPLACE: Yes, Wood Burning
UTILITY SOURCE:City of Tallahassee, Electric,Water, Sewer,
Stormwater, Garbage, etc.
UTILITY AREA: Inside, Sink,Cabinets, Exit Door
POOL: Inground w/Water Falls, Vinyl Liner, Pool Equipment-Barracuda
Vacuum System, Brush & Skimmer Set, Leaf Removal Bag, Testing Kits,
Chlorine Free Ionization System-Low Cost
PATIO: Concrete Decking around Pool
GARAGE: Two Car Garage
|
YEAR BUILT:1995
CONSTRUCTION:Brick w/Vinyl Soffits/Fascia
CONTRACTOR: Legacy Homes
SQUARE FOOTAGE:2900 "Heated & Cooled" per Past Appraisal
LOT SIZE:119 x 255 x 120 x 235 . Lot Elevates to Upper Level
in Back
ACREAGE: .67
FENCE: Iron Picket around Pool, Invisible Fence for Dogs
ROADS:County Maintained, Street Lights
ENERGY FEATURES:
(1) Heatpump
(2) Ceiling Fans-Six Interior
(3) Insulated Windows & Doors
(4) Wood Burning Fireplace
IMPROVEMENTS:
(1) Newer HVAC Compressor - 3/00
(2) Wood Blinds- 10/98
(3) Invisible Fence- 10/98
HOME WARRANTY:Negotiable
HOMEOWNER'S ASSOCIATION: Yes
HOMEOWNER'S ASSOCIATION DUES: $125.00 Annually
SCHOOLS:Subject to Change; Check for school caps
Elementary -Hawk's Rise- Walk to
Middle -Deerlake
High School -Leon/Chiles
PRICE:$284,900.00
TAXES:$4042.00
HOMESTEAD EXEMPTION:With Homestead Exemption |


