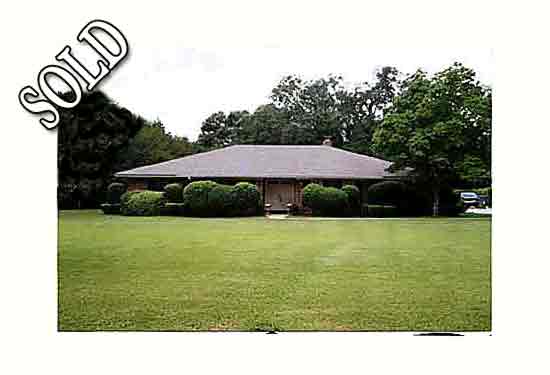
 |
|
|
||||||
|
|
||||||
|
|
||||||
| STYLE: Traditional, One Story BEDROOMS:Three (1) 17 x 15 (2) 14 x 11 (3) 13 x 11 BATHS: Two Full LIVING ROOM: 13 x 13 DINING ROOM: 13 x 10 KITCHEN /BREAKFAST: 22 x 13 APPLIANCES:Refrigerator with Icemaker, Range, Oven, Dishwasher, Smoke DetectorsGarbage Disposal, Garage Door Opener & Two Remotes HEATING: Central, Heatpump COOLING: Central, Heatpump FIREPLACE: Yes, Woodburning Fireplace, Brick Hearth UTILITY SOURCE: City of Tallahassee, Electric,Water, Sewer, Stormwater, Garbage UTILITY AREA: Inside SEPTIC TANK:Yes PATIO:Yes, covered 16 x 6 DECK: Yes, 13 x 14, Two Levels GARAGE: Two Car Garage, Garage Door Opener & Two Remotes SCHOOLS: Subject to Change: Check for School Caps Elementary - Moore Middle - Swift Creek High School - Lincoln |
YEAR BUILT:1978 CONSTRUCTION: Brick CONTRACTOR: Jim Connor SQUARE FOOTAGE: 2431 "Heated & Cooled" per Past Appraisal LOT SIZE: 118 x 290 x 135 x 292 ACREAGE:.85 ROADS: Privately Maintained by Homeowner's Association ENERGY FEATURES: (1) Ceiling Fans- Four (2) Heatpump (3)Woodburning Fireplace, Forced Air fans (4) Insulated Windows & Doors IMPROVEMENTS: (1)Newer Roof-1990 (2) Newer Trane Heatpump-1998 (3) Newer Garage Door Opener-1999 HOME WARRANTY: Negotiable TERMITE BOND: Paul's Pest Control HOMEOWNER'S ASSOCIATION: Lafayette Oaks Homeowner's Association HOMEOWNER'S ASSOCIATION DUES: $280 Roads, Common Areas, Pool, Tennis Court, Gates etc. PRICE: $168,500 TAXES: $1786.44 HOMESTEAD EXEMPTION:With Homestead Exemption |
|||||
| All Information Deemed Accurate But Not Guaranteed! | ||||||
| << Back to Listings | ||||||
| |
||||||
|
updated 30-Jan-2001 Indigo Wizard |
||||||

|
||||||